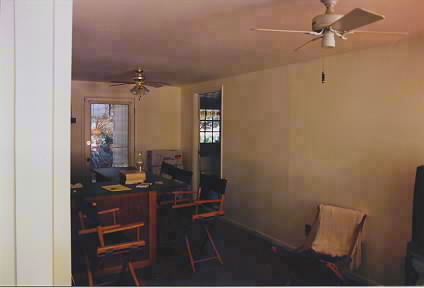
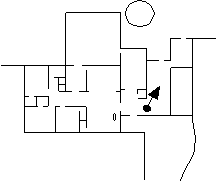

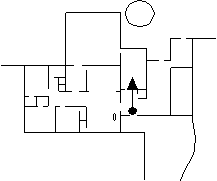
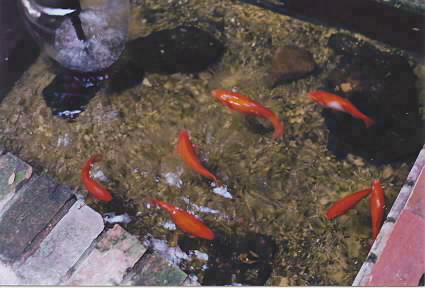
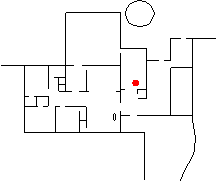
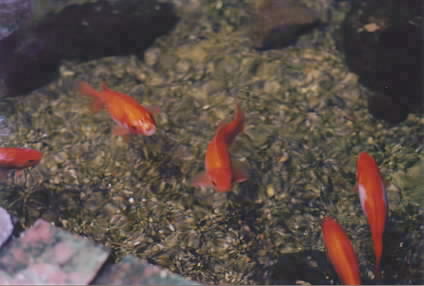


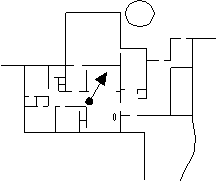

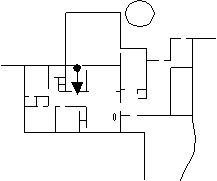
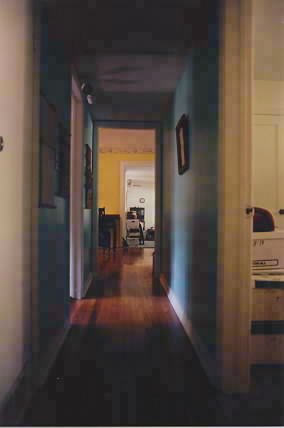
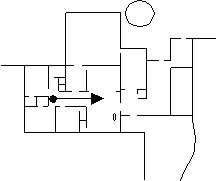

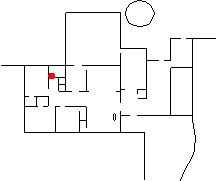
Back to index of house pictures
The third column contains diagrams showing where I took each photo. Scroll horizontally if necessary.
| The family room, from near the front door. We still aren't entirely sure how we'll use this room -- as in fact we aren't yet certain what functions we'll place in most of the rooms. The apparent table on the left is actually a wet bar. Wow, just what we needed, with all the entertaining and drinking we do. Want some wine? Virginia has several bottles but she doesn't drink at all any more either. I told her if the choice was pouring them down the sink, to leave them and we'd find a good home for them. |  |  |
| Looking through the sun room from the front door. Inside light is good; the outside in the background is faded -- the bamboo cluster is a much more intense green than it appears here. I should have opened the sliding glass door -- you can see the reflection of the front door, which is behind the camera. |  |  |
| The goldfish come with the house. The pool is at the right edge of the photograph above. One died while being held elsewhere during the termite treatment, so there are now only six ;-(. |  |  |
| The goldfish are hungry. Feed us -- or else. |  |  |
| The dining room -- which I think of as part of the living room, but I didn't take any photos of the other part of the living room because of lighting issues (windows too bright). The walls are not orange -- that's an artifact of the fact that I left the incandescent light on (visible in photo). |  |  |
| The kitchen, from the outside door. The refrigerator is overly bright in te photo because of the outside lighting, but the colors are good. The floor is brick-colored, glazed, hexagonal tile -- an addition, so the kitchen floor is about an inch higher than the surrounding rooms. (It's a definite improvement. At one edge you can see a tiny bit of the original linoleum.) |  |  |
| Looking down the corridor from the far south end, past the kitchen (the door on the left), though the living/dining room, through the original front door, and into the family room in the addition. Color is good though the lighting contrast is exaggerated by the light from the front windows in the family room. |  |  |
| Bathroom -- the full, original one. Color is off because there wasn't enough outside light and I had to use the incandescent light. The wall tile is actually a light gray with dark burgundy trim. The floor is two or three shades of blue, in the small tiles that were popular in the 1950s and are impossible to get now. |  |  |